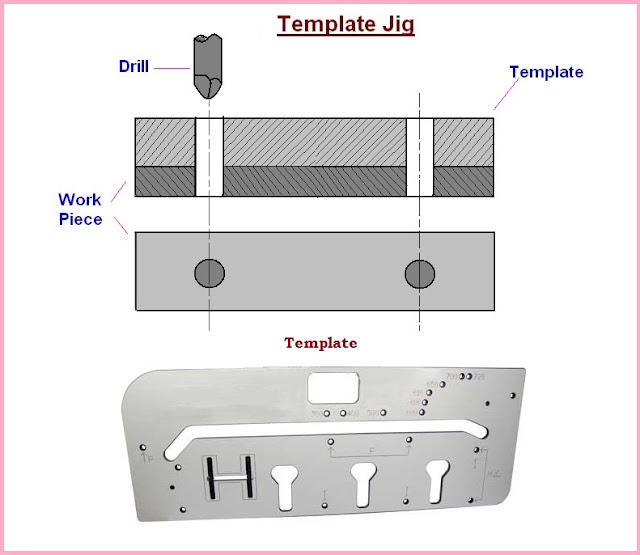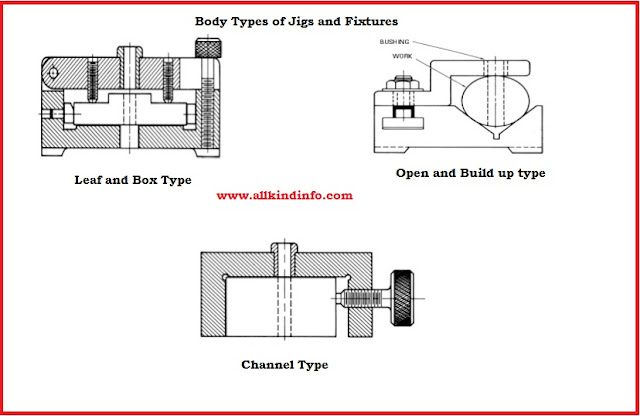Drafting Systems used in Autocad
1: Absolute Coordinate System
This is the basic system of the drafting used in Autocad. At the main screen of the graphical window, UCS icon is the most important element of this area. UCS stands for User coordinate system and in 2d (2 dimensional) two axis use for drafting. X-axis for horizontal and Y -axis for vertical lines. In 3d (3 dimensional) Z-axis is used for opposite axis against x and y axis.For using absolute coordinate system first you have to know that the origin point or source point which have the value of 0,0 for both x and y axis. First zero is the value of x and after comma the second zero is the value of the y. Most important rule of this system is the direction of the axis.
In this system if you provide the value of x before comma, horizontal line will be draw and if you provide the second value (y) after the comma, vertical line will be draw. Both time if you draw straight line either in horizontal or vertical one value will be zero, only when you draw the line in the x or y-axis.This system is only for 2004 Version and previous versions.
Following figures are examples using absolute coordinate system.
2: Relative Coordinate System
This system is more flexible than absolute coordinate system, due to neglecting the origin point. Just pick any point of the drawing area and start your drawing. This first point will be your origin or source point. In this system neglecting the origin point, @ is added in the command line to provide the values. To understand the directions for x and y axis follow the figure.
3: Polar Coordinate System.
Polar coordinate system used in autocad for angular/diagonal values. For Straight lines values for angles will be 0 and 180 for x axis. For straight lines values for angles will be 90 and 270 for y axis. To provide the angles the symbol of less than < is used. In this system only one value is given and angle is provide for direction. This system is very important to draw complex drawings.
To understand how to draw the angles follow the figure.
4: Direct Entry Method System
This is the most common and easiest system used for drafting in Autocad. Values are provided through keyboard and direction is guided through the keyboard.














































