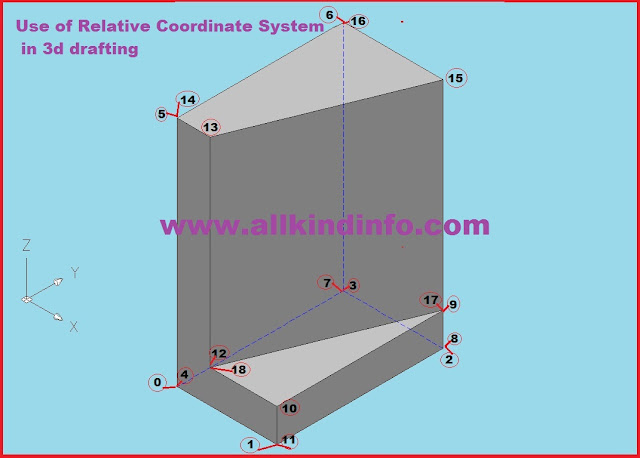Then Click on the SE (South East) Icon placed on the view tool bar. After clicking the SE tab your UCS will show 3 Coordinates (X,Y and Z) shown in blew figure.
Now follow the below mentioned instructions and draw a 3d drawing in autocad.
Step by Step instructions.
L enter and click on any point at the drawing area.
- @ 150 , 0 , 0
- @ 0 , 250 , 0
- @ -150 , 0 , 0
- @ 0, -250, 0
- @ 0 , 0, 350
- @ 0 , 250 , 0
- @ 0 , 0 , -350
- @ 150 , 0 , 0
- @ 0 , 0 , 50
- @ 0 , -250 , 0
- @ 0 , 0 , -50 Return back by writing @ 0 , 0 , 50
- @ -100 , 0 , 0
- @ 0 , 0 , 300
- @ -50 , 0 , 0 Return back @ 50 , 0 , 0
- @ 100 , 250 , 0
- @ -150 , 0 , 0 Return back @ 150 , 0 , 0
- @ 0 , 0 , -300
- @ -100 , -250 , 0




Post a Comment