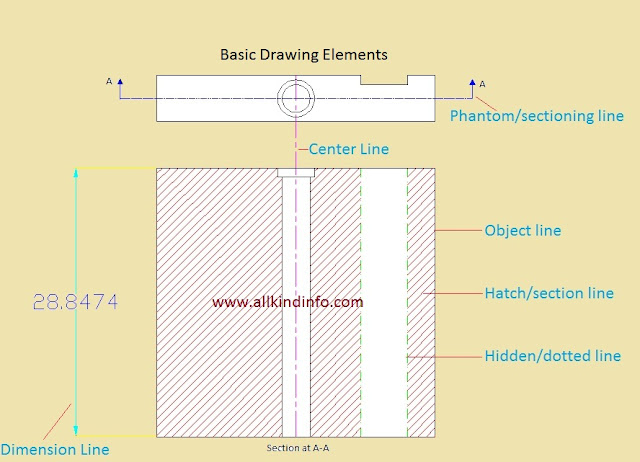Drawing is the language of the engineer and lines are the alphabets of the language. Every line describes it self its function. In auto cad lines are used to draw the object outline and other functional lines. For Detail of lines, their types and their function to read click here.
To Set the different kinds of lines in autocad follow the instruction as below.
Step 1:
Click on the by layer tab, drop down list will be appear. Here you will see that only two to four lines already exists. For load more lines click on the other
.
Step 2 :
Another menu will be appear, here click on the load button and select any line you want.
Step 3:
These selected line will be appear in the by layer tabs. Now pick the lines which you want to apply in the drawing.
Step 4:
Then chose from by layer menu line type and click it to apply. Chose any color from the color menu and apply your drawing and your drawing will be completed.







Post a Comment